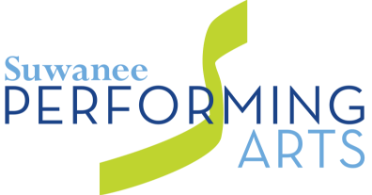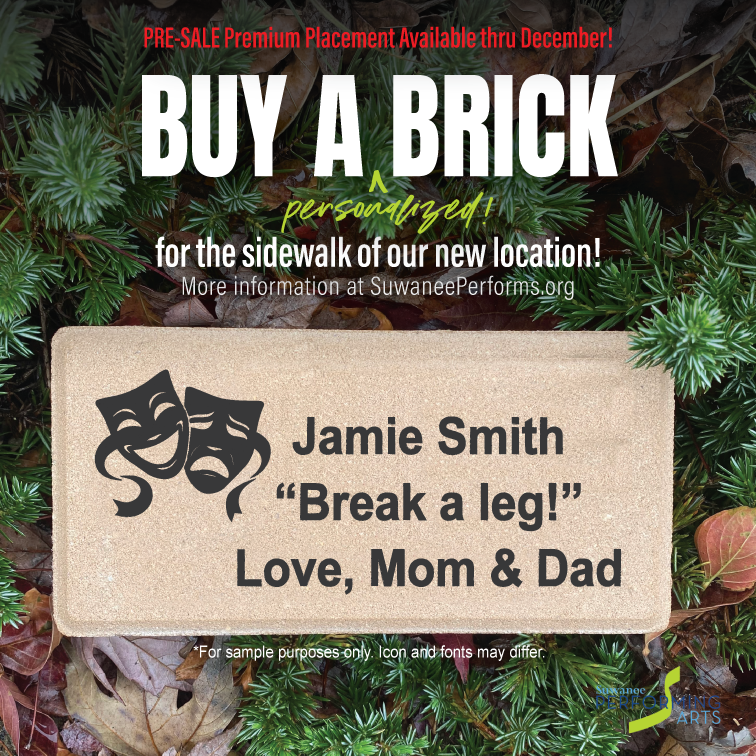OUR FUTURE
The Story of Our New Home
When they found the building at 395 Brogdon Road, it was apparent to Patty and Bernie that their prayers of finding a space large enough to house the six studio spaces, five private lesson rooms, workshop, costume/props/set storage, and office spaces for both SAA and SPA (all under one roof!), were being answered. The 15,744 square foot building will accommodate all of this, as well as a new lobby area, bathrooms, and a small library space. Like the current “Main Street Playhouse,” two of the studios will open out to form a “black box” theater for in-house productions. Not to mention there is an additional 2,000 sf of office space to offer for lease to another company or two! Here’s the story of how our new home came to be…The Story of Our New Home
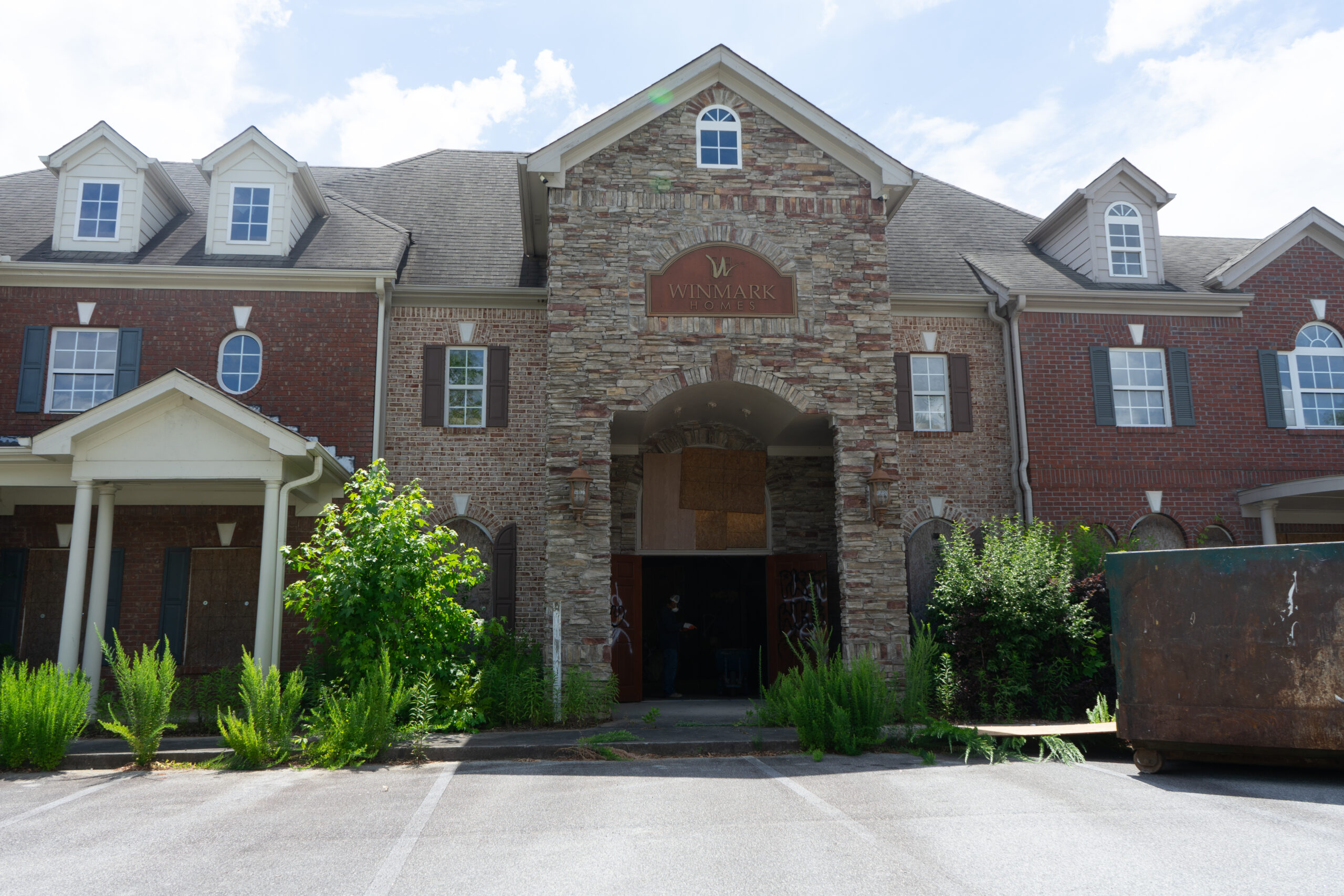
If you believe in coincidence…
It might be a coincidence that the building was built in 2003, the same year SAA was established. Formerly the headquarters for Winmark Homes, 395 Brogdon Road was auctioned off to out-of-town investors after the housing crash of 2008. For thirteen years the building sat vacant, and was brutally vandalized and graffitied.
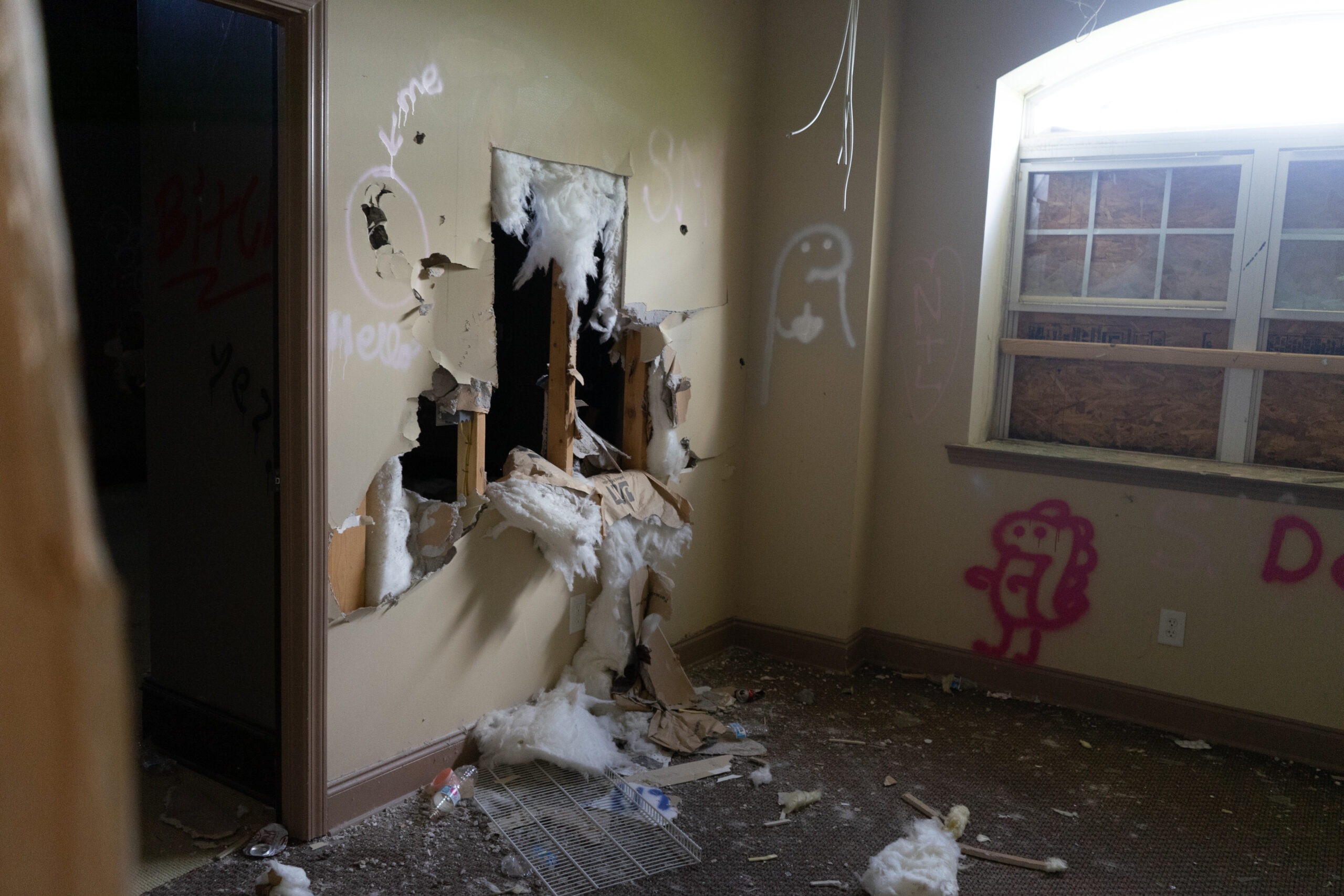
If you believe in coincidence…
…you might find it coincidental that the day Patty and Bernie showed up to see the property was the same day the realtor of four years turned in the keys. He could not get the property leased in its current state, nor get the owners interested in selling.
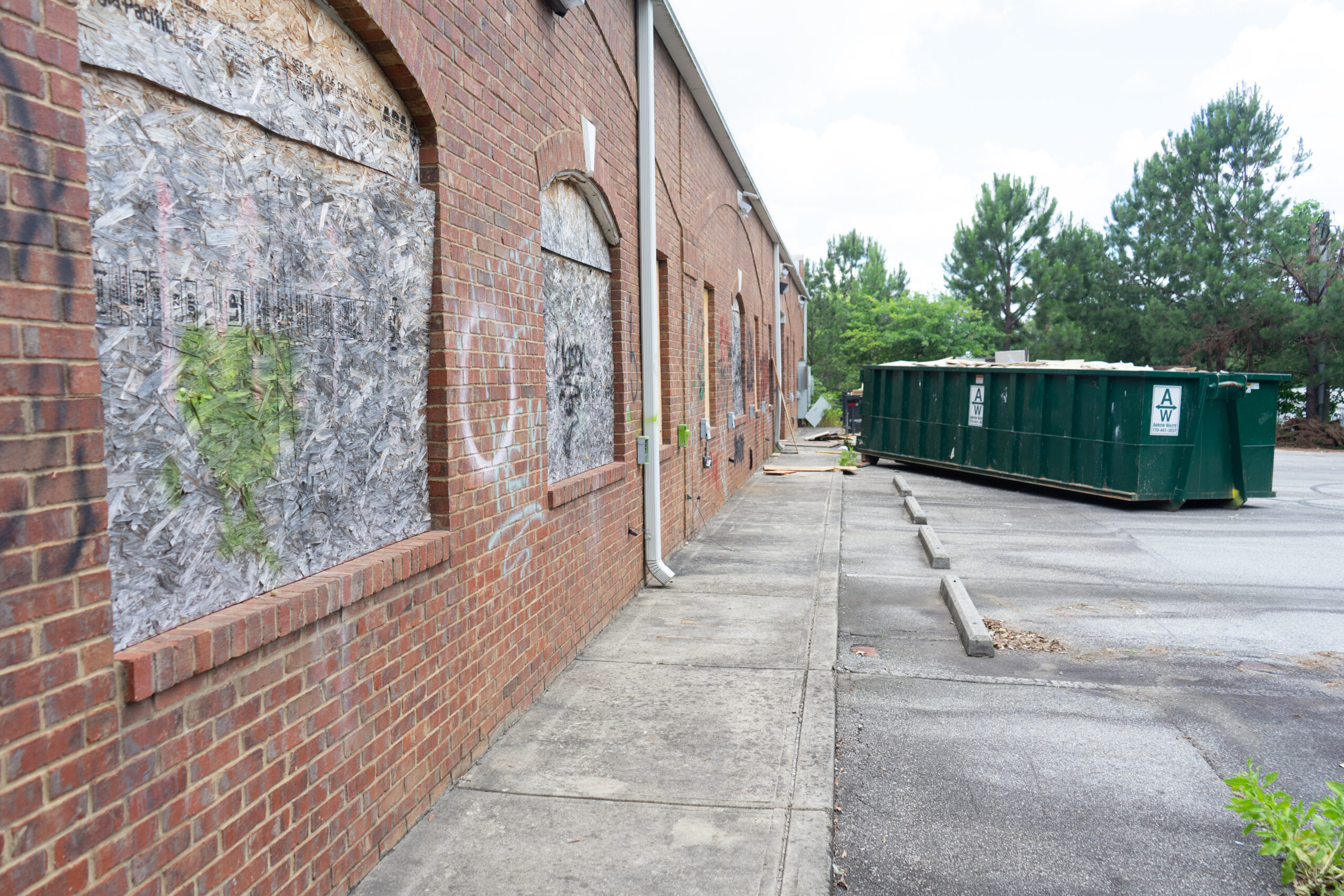
If you believe in coincidence…
…or it might be a coincidence that the very day that Patty and Bernie were getting ready to sign a lease agreement on a smaller building farther out of town, the owners of the Brogdon Road property decided to entertain a purchase offer with owner financing! How amazing is that?!

What It Will Cost
Goal: $380,000
The total cash outlay for renovations is estimated at over $800,000. SPA’s expected contribution to this total is $380,000. With your help, SPA will secure these funds, significantly increasing our capacity to serve the needs of our artists now, and ensuring the longevity of both companies to be of greater service to the community long in the future.
Where do you fit in?

Now it is time to rebuild the walls of this neglected property. Parents are crying out for a safe haven for their young artists to thrive and grow in character. We see them as our future leaders and their success involves giving them the space they need to grow, create, and discover surrounded by the structure of a loving community.

- If you or someone you know is interested in Naming Rights contact us directly at [email protected]
- Cornerstone Donors will be recognized with a plaque in our lobby and will be honored guests at our opening gala event tentatively scheduled for the fall of 2024. Fill out our donation form below.
- Buy-A-Brick prominent bricks are available now. Click this button below and complete your order!
If you wish to contribute to our capital campaign and would like to pay by check, please send a check payable to Suwanee Performing Arts and mail to:
341 Main Street,
Suwanee, GA 30024.
If you have any questions, please email [email protected].
